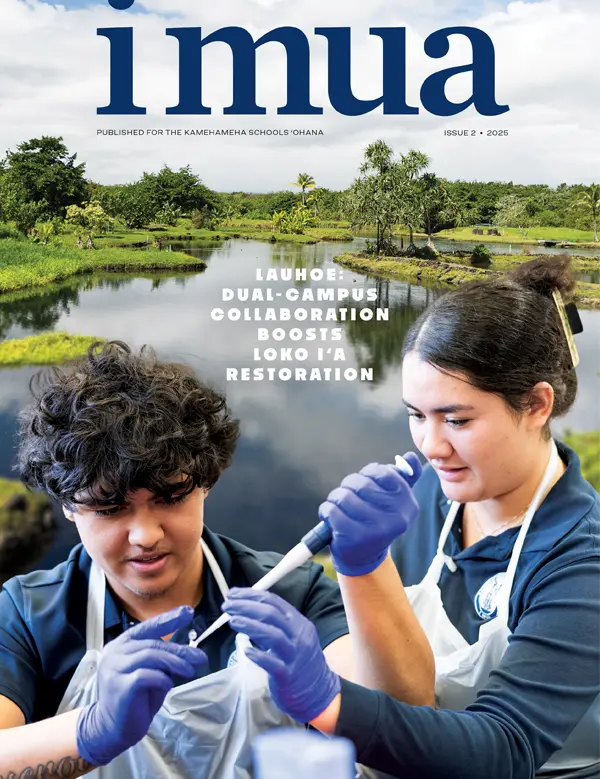Kamehameha Schools Breaks Ground on New Kapalama Master Plan
May 24, 2010
Contributed by
Thomas Yoshida
 "Work included in the Kapālama Master Plan will better equip us to serve the 3,200 students that come to school here every day," said Dr. Michael Chun, president and headmaster of the Kapālama Campus. "Brand new facilities like Ka'iwakīloumoku and the parking structure will not only benefit us but also our friends and community partners who come to Kamehameha for athletic or special events which are hosted here on campus."
"Work included in the Kapālama Master Plan will better equip us to serve the 3,200 students that come to school here every day," said Dr. Michael Chun, president and headmaster of the Kapālama Campus. "Brand new facilities like Ka'iwakīloumoku and the parking structure will not only benefit us but also our friends and community partners who come to Kamehameha for athletic or special events which are hosted here on campus."
Redevelopment of the Middle School campus which currently serves 640 seventh and eighth grade students will begin in June. With the exception of Keawe Gym and the locker room, the entire Middle School, including its boys and girls dormitories, will eventually be demolished and replaced with five buildings totaling approximately 160,000 square-feet.

A look at the Middle School (Rendering courtesy Mitsunaga & Associates Inc.)
The new Middle School was designed using ideas from students, teachers and staff who participated in a design charrette. Those ideas helped the architect to create classrooms that emphasize collaborative team teaching, which is integral to Kamehameha's Middle School philosophy.
"Classrooms will be clustered based on each of the core curriculum courses: English, Science, Social Studies and Language," said Wendy Cook, Project Manager for Kamehameha Schools. "The most noticeable design feature that will enhance general learning spaces, is that classes will have a maximum of 3 walls. All of the classrooms open into a common central area that increases flexibility. Classrooms that do not have walls between them will allow for group teaching environments within a project team and also separated using mobile room dividers."
The Middle School design also incorporates many sustainable design elements. Highlights include implementation of energy saving appliances and equipment, water conserving appliances and fixtures, a high efficiency air conditioning system, a primary water heating system which uses the heat created from the air conditioning system, low heat transmission windows, sun shading devices over the windows, and recycled content finishes.
The second piece of the Master Plan is a new 30,000 square-foot athletics complex. The new facility will house the athletics and physical education departments, men's and women's locker rooms, a weight and fitness room, classrooms and a state-of-the-art training room. Solar hot water heating, low flow plumbing fixtures, low heat transmission windows and use of recycled content flooring materials, are just some of the sustainable design elements included in the new facility. Solar light tubes will bring natural light to the locker rooms and efficient light fixture types will help to reduce the building's operational cost.

The new athletics complex (top center) will comprise the second piece of the Master Plan. A new 500-plus stall parking structure completes the plan. (Rendering courtesy Architects Hawaii Ltd.)
A new Hawaiian cultural center, Ka'iwakīloumoku, is the third piece of the Master Plan. Ka'iwakīloumoku, whose literal translation means "the iwa bird that hooks the islands together," is a traditional reference to Kamehameha the Great and his historic role of unifying the Hawaiian islands under one rule. The complex will sit against the hillside, covering 22,000 square feet and will serve as a physical symbol of the Schools' commitment to restore vibrancy to Hawaiian people and share the culture with 21st century Hawaiians everywhere. Ka'iwakīloumoku was first envisioned by former Kamehameha Schools trustee Myron "Pinky" Thompson in 1992 as a place where Hawaiians could come together to learn, celebrate and perpetuate their rich ancestral culture.

A rendering of the new Hawaiian cultural center, Ka'iwakīloumoku, is the third piece of the Master Plan. (Courtesy INK Architects LLC)
A seven-bi-level, 500-plus stall parking structure with a connecting pedestrian bridge to Kūnūiakea Stadium, is the final piece of the Master Plan. The new structure will be erected adjacent to Kekūhaupi'o on the current Mālalo field, and will provide increased access for students, parents and visitors attending campus events.
Nordic PCL has been selected as the general contractor for the Kapālama Master Plan. Architects on the project are Architects Hawai'i Ltd. for the parking structure and PE/athletics complex, INK Architects LLC for Ka'iwakīloumoku and Mitsunaga & Associates Inc. for the Middle School and dormitories.
Kamehameha Schools is a private, educational, charitable trust founded and endowed by the legacy of Princess Bernice Pauahi Bishop. Kamehameha Schools operates a statewide educational system enrolling more than 6,900 students of Hawaiian ancestry at K-12 campuses on O'ahu, Maui and Hawai'i and 31 preschool sites statewide. Approximately 37,500 additional learners are served each year through a range of other Kamehameha Schools' outreach programs, community collaborations and financial aid opportunities in Hawai'i and across the continental United States.

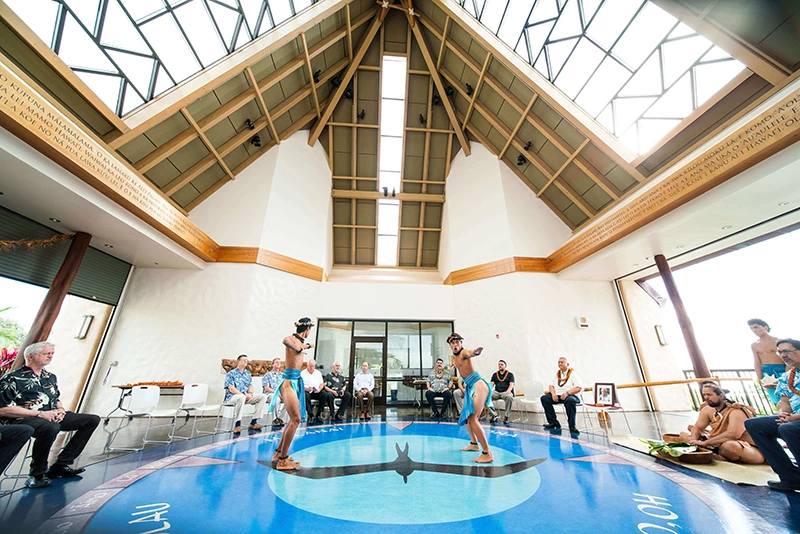
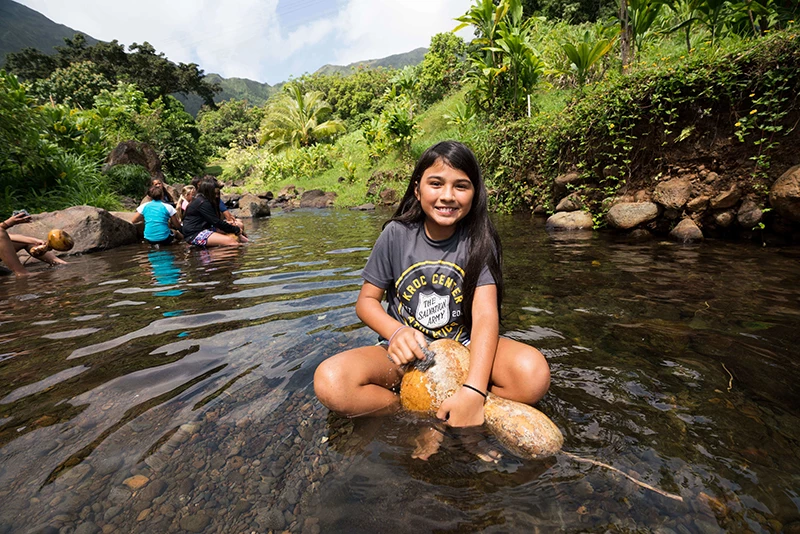



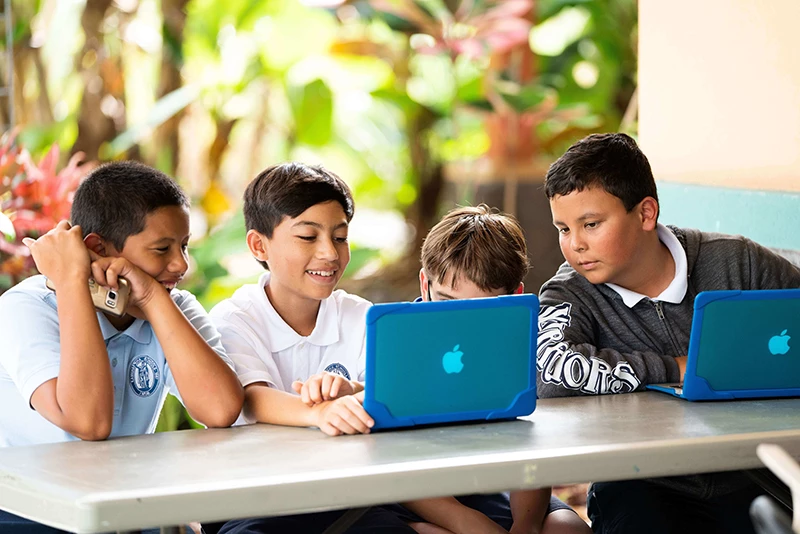

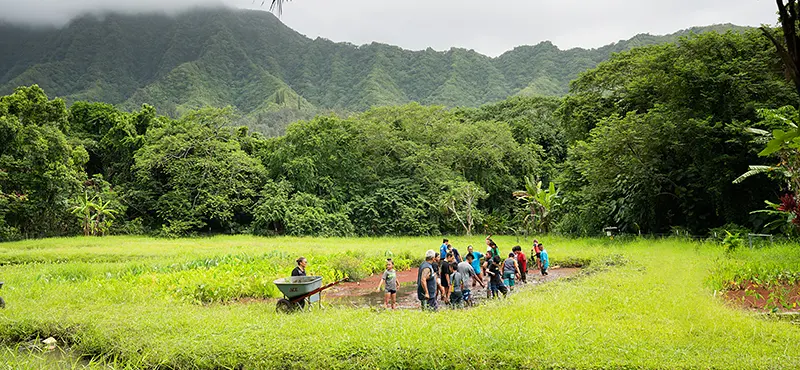
 "Work included in the Kapālama Master Plan will better equip us to serve the 3,200 students that come to school here every day," said Dr. Michael Chun, president and headmaster of the Kapālama Campus. "Brand new facilities like Ka'iwakīloumoku and the parking structure will not only benefit us but also our friends and community partners who come to Kamehameha for athletic or special events which are hosted here on campus."
"Work included in the Kapālama Master Plan will better equip us to serve the 3,200 students that come to school here every day," said Dr. Michael Chun, president and headmaster of the Kapālama Campus. "Brand new facilities like Ka'iwakīloumoku and the parking structure will not only benefit us but also our friends and community partners who come to Kamehameha for athletic or special events which are hosted here on campus."



