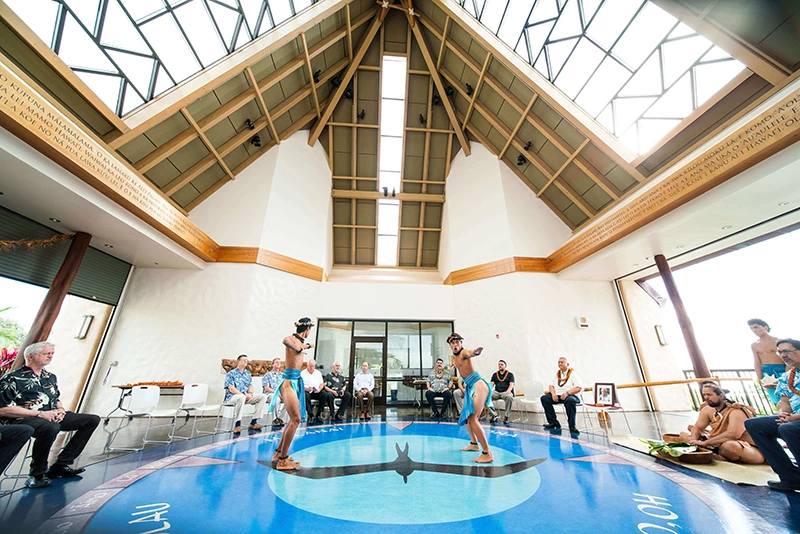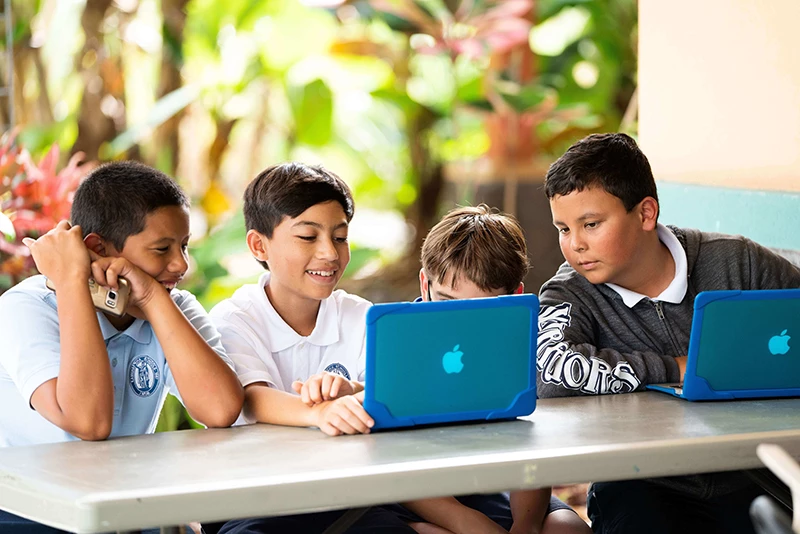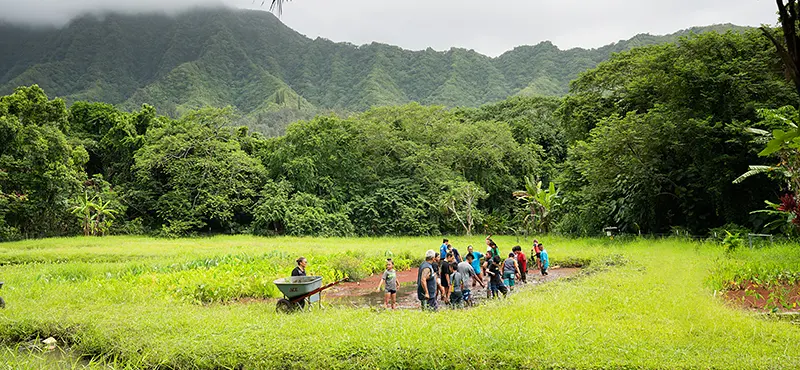-

-

- KS Hawai‘i
- Kula Ha‘aha‘a (Grades K‑5)
- Kula Waena (Grades 6‑8)
- Kula Ki‘eki‘e (Grades 9‑12)
- Kauluhala Summer Academy
- Athletics
- Contact KS Hawai'i
- Canvas
- Seesaw
- KS Kapālama
- Kula Ha‘aha‘a (Grades K‑6)
- Kula Waena (Grades 7‑8)
- Kula Ki‘eki‘e (Grades 9‑12)
- Hālau Kūkalaulama
(Community engagement) - Residential Life
- Contact KS Kapālama
- Canvas
- Seesaw
-

- KS Kaiāulu
- Culture, ‘ōlelo, and ‘āina-focused
opportunities for community - Programs
- Resources
- Partnerships
- News
- Alumni
-
- The legacy of a princess
Kamehameha Schools was founded by the will of Bernice Pauahi Bishop, the great-granddaughter of Kamehameha the Great.
- Ola Pauahi, Ola Hawai‘iE kūlike kākou! Sign our petition
- Contact us
- Giving
- For all scholarships, visit Pauahi Foundation’s website
- KS Hawai‘i Map (808) 982-0000
- KS Kapālama Map (808) 842-8211
- KS Maui Map (808) 572-3100







